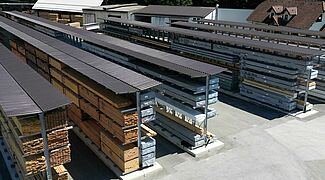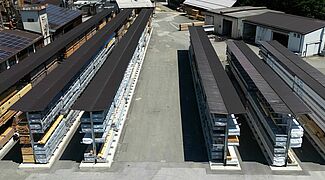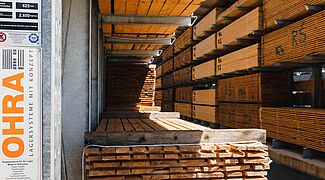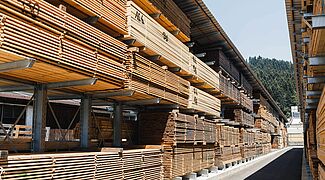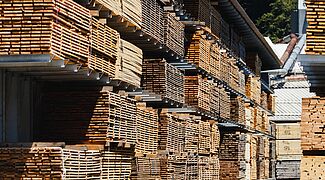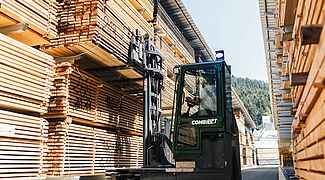Gallery
Increased requirements
The Slovenian prefabricated house manufacturer Marles has installed around 442 metres of cantilever racking from OHRA in the outdoor area in order to reliably supply its production with construction timber. Compared to the previous storage on concrete blocks, the company was able to significantly increase its storage capacity and considerably simplify the handling of the beams, which are up to 13 metres long. The location in the heart of the Bacher Mountains (Pohorje in Slovenian) posed increased challenges: Floor gradients of three per cent in places, large amounts of snow and strong winds had to be taken into account when planning the racking system.
Houses ex works
Marles is one of the leading suppliers of prefabricated timber buildings in Europe. As the largest Slovenian manufacturer, it stands for modernity and excellence. Our innovative engineering solutions contribute to progress in the industry and promote sustainable living with the development of climate-positive and energy-efficient buildings. The detached houses, apartment blocks and commercial buildings combine a high level of sustainability, energy efficiency and short construction times. All prefabricated elements are manufactured in the company's own production facilities, including the Lovrenc site in the Bacher Mountains. The structural timber required for production was previously stored outside in the form of bundles between 2.5 and 13 metres long on concrete blocks - protected from the weather by a removable roof. However, this form of storage took up a lot of space and made it difficult to access individual elements quickly. In addition, the timbers were repeatedly damaged.
Ten cantilever racks for more capacity
Marles therefore decided to replace the existing warehouse with ten rows of cantilever racking from OHRA. The racks with a stand height of 6,080 millimetres allow the timber packages to be stored on four levels and therefore offer significantly more storage capacity in the same space. Direct access to each article is also possible. An integrated, 1.5 metre deep roof protects the stored wood from the weather, while the racks themselves are hot-dip galvanised.
Wind load, snow load and floor gradient
The biggest challenge in the design was the statics: The racks not only had to withstand the high loads caused by the weather, which can occur in the Bacher Mountains, but also had to be adapted to the three per cent floor gradient of the terrain. The OHRA and Marles teams shared the structural calculations: While OHRA designed the statics of the steel structure for the required load-bearing, wind and snow loads, the prefabricated house experts from Marles designed and built suitable concrete foundations.
Positive experience
Overall, Marles was very impressed by OHRA's flexibility in the project. Even during the production phase, changes could still be made to the racking system without postponing the commissioning date. The entire project took just three months from contract award to completion. Marles was informed daily about the progress of the project. "The entire customer experience with OHRA, from initial contact to realisation, was seamless and left a lasting impression of professionalism and care," concludes Mr Škorjanc at Marles.
About Marles:
With a tradition of more than 125 years in the construction of environmentally friendly and innovative nature-friendly timber-based solutions, Marles is the leading provider of sustainable modern prefabricated timber buildings in Europe. To date, Marles has built more than 30,000 individual properties and more than 400 kindergartens and schools and plays an important strategic role in the development of sustainable prefabricated timber construction. All materials used in the production of the houses, the entire Marles construction system and the technological process comply with international standards, with regular production control carried out by independent experts from internationally recognised institutions that award the company certificates of conformity and quality seals. With their innovative engineering solutions, they contribute to progress in the industry and promote sustainable timber construction.

