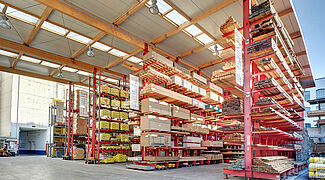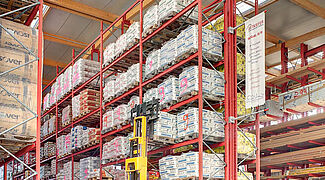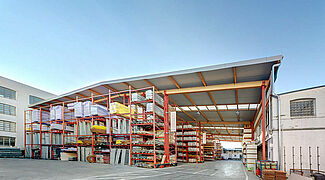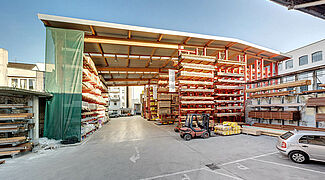Gallery
The family-owned company founded in 1893, sees itself in the 5th generation as a resource for professionals. With several locations in northern Germany, the building materials company with approximately 100 employees, supplies a wide range of construction materials to specialized construction companies.
Due to the restructuring of the location of Hamburg, it was necessary to create additional storage capacity. The task for OHRA as a supplier of storage systems was to realize on the existing holding a warehouse with cantilever and pallet racking and create an additional warehouses.
Due to the varying range OHRA designed a "universal" storage system that can accommodate different sizes and weights. While stored in the new hall Products for drywall, wood and insulation materials, such as found in warehouse e.g. stones, precast concrete or fireplaces in the robust rack systems from OHRA.
The newly created storage warehouse is a "specialty" of OHRA. It supports that and framework of the cantilever and pallet racks used for storage next to the function simultaneously as a supporting substructure for roof and wall. Each two roof base pallet racks and cantilever racks with a height of 9,500 mm support the entire structure. Additionally a covered loading area of 10 meters projection is realized. The roof in glue wooden truss version was provided by customer service.
Depending on the assortment different specialized version were planned and executed for the pallet racks. The cantilever with different arm lengths can also be used for varying product sizes.
Between each row shelf in the hall and in the warehouse, the design of infrastructure for handling has been considered by a forklift truck.




